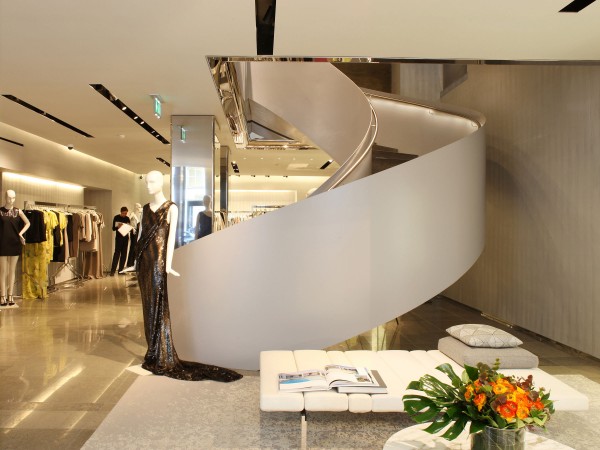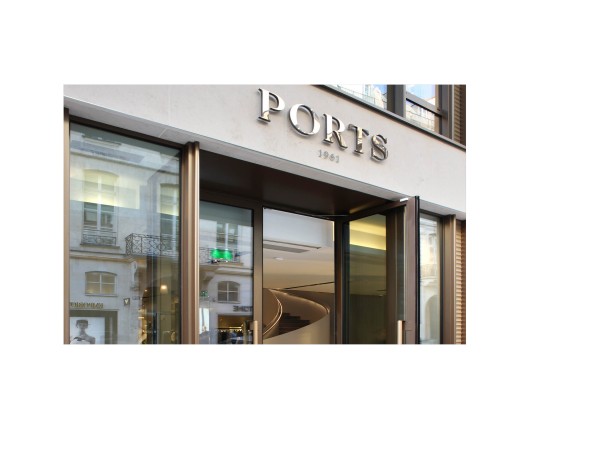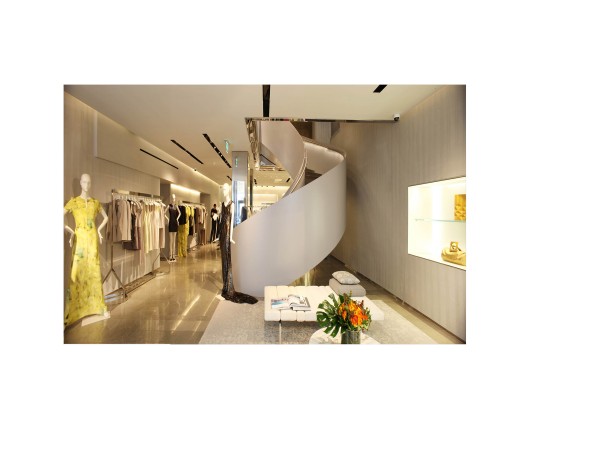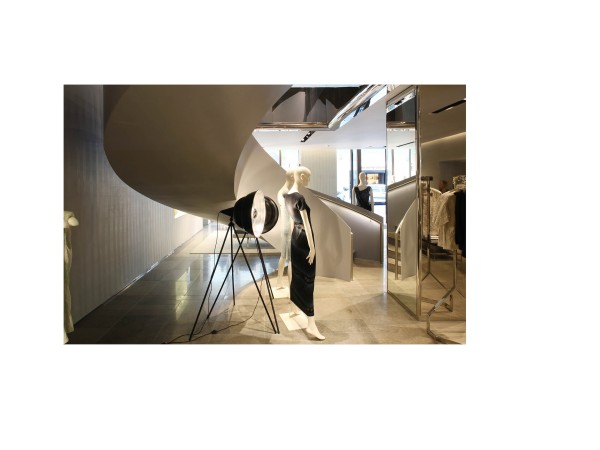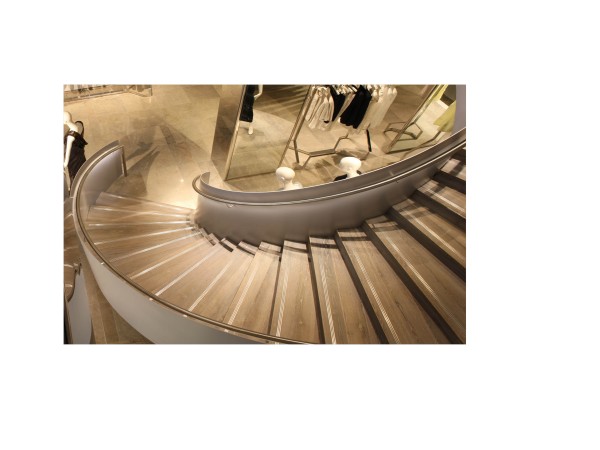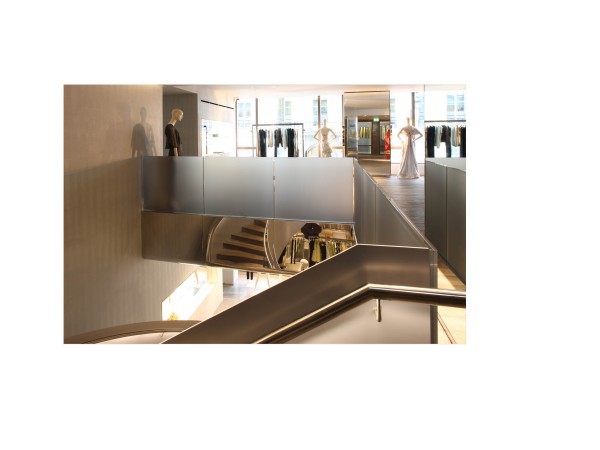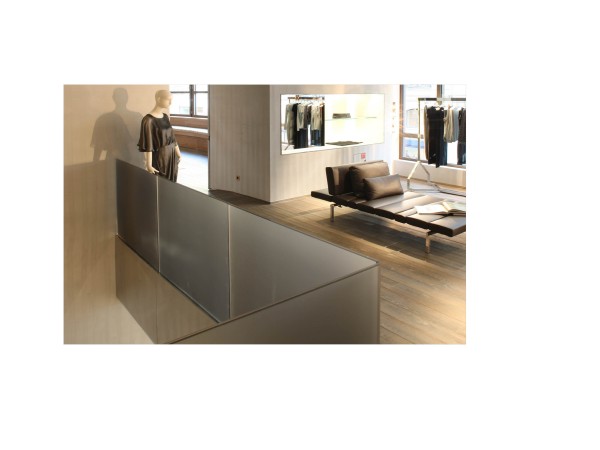Our 5,700 sf Ports 1961 store resides on the prestigious Rue St Honore in Paris, France, occupying three-stories next to the Mandarin Hotel. The retail ground floor features delicate Venetian plaster walls with 3D patterns, which transition to the upper VIP floor in a warmer, gold tone. The upper floor also features grey, mat Siberian hardwood, while the ground floor patterns limestone.
Sculpted stairs connect the upper and lower levels, and other architectural additions include mirror columns, recessed lighting, and custom fixtures in polished chrome
— all of which glow on adjacent clothing and surfaces.
To fluidly connect the retail level and VIP room above, we cut a large atrium into the existing concrete slab. The newly formed void now features custom, steel and wood, spiral stairs by DaVinci, with recessed LED lighting in the handrail. This sand-colored steel compliments the warm tones of the ribbed Venetian plaster.
