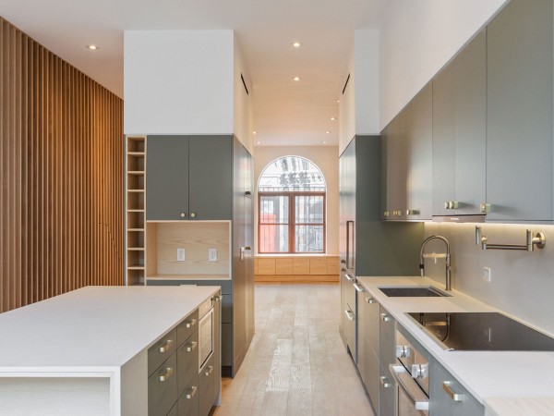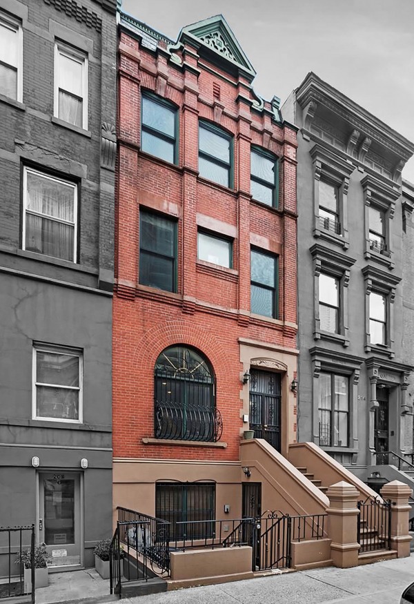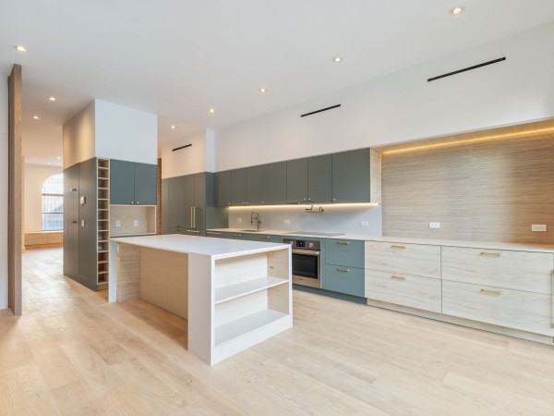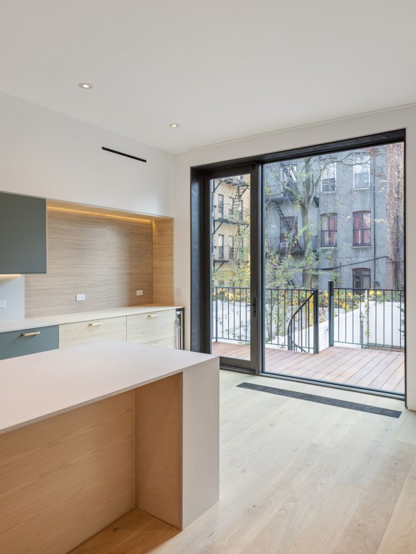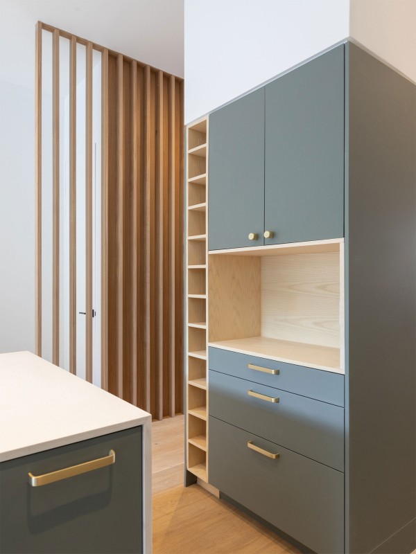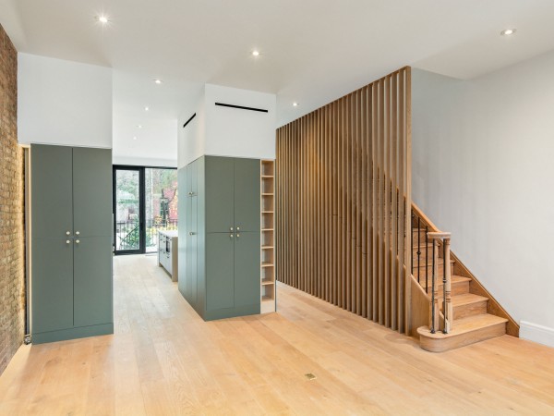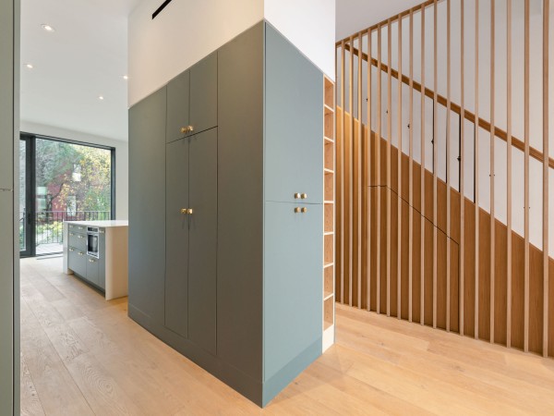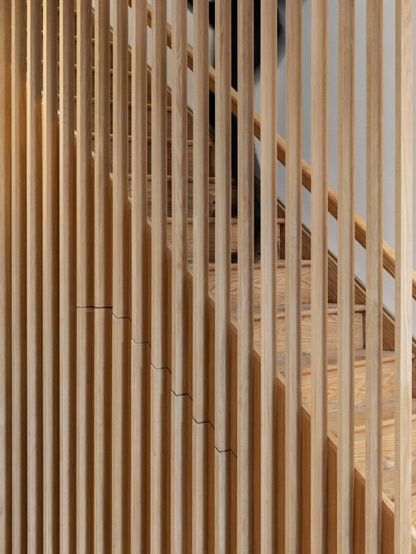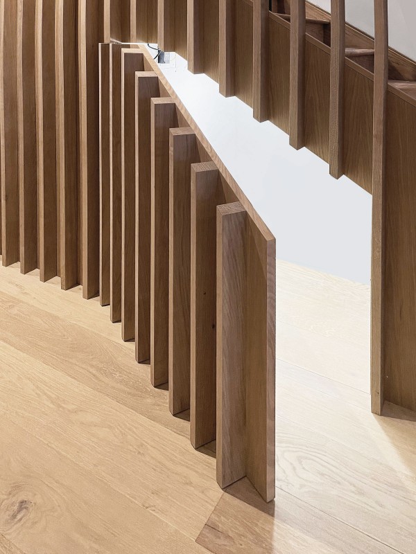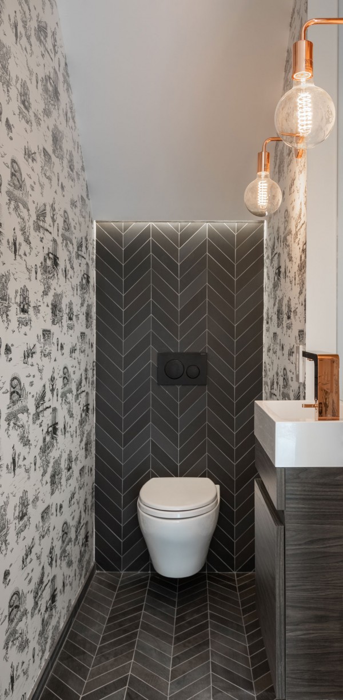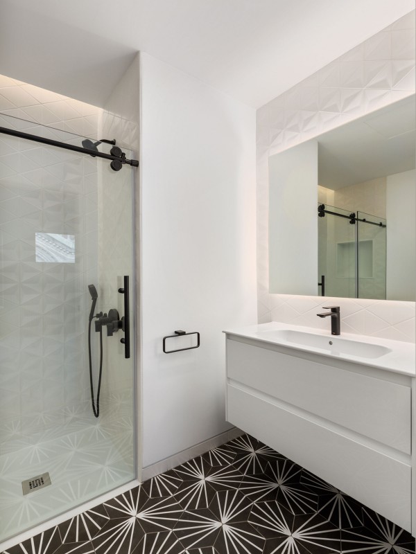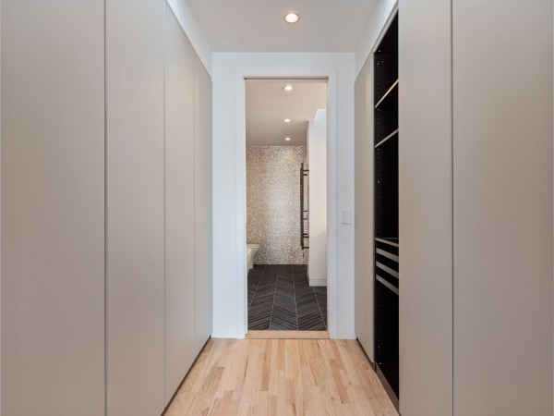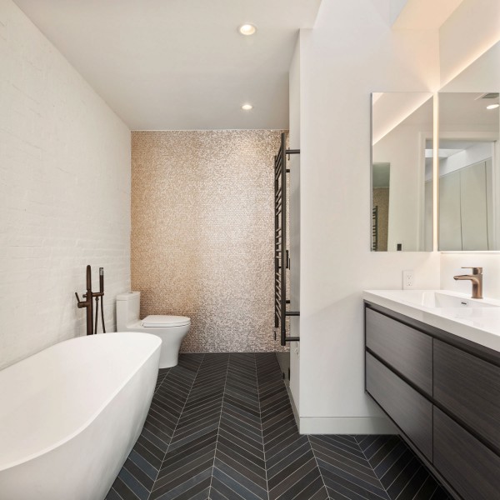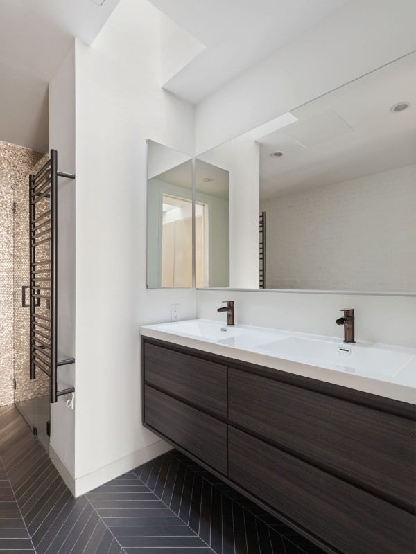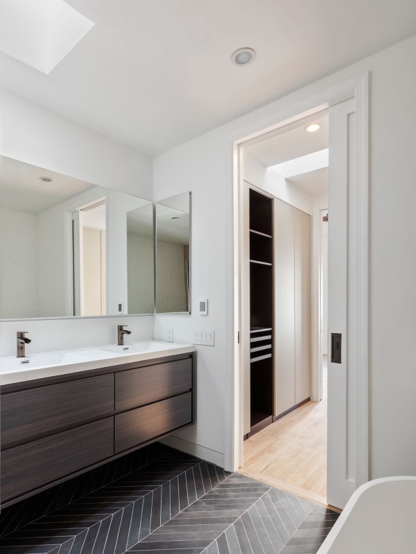Located in the heart of historic Central Harlem, we transformed this 4-story townhouse into a sequence of interlocking rooms and luminous voids, to serve as the comfortable and joyful new habitat for a young family of four. While maintaining the unique characteristics and details of the original building, we dramatically altered the cluttered and hermetic interiors that had resulted from numerous past renovations. With decisive, strategic moves, such as the opening up of the groundfloor with a new steel and glass rear garden façade and a spectacular wood trellis for the open stairs, we created a generous, light-filled living/ dining space that now overlooks the south-facing year yard and fluidly connects to the upper bedroom levels.
Each bedroom has a highly personalized quality, accentuated with bold patterns and color, culminating in a loft-like, luxurious parent suite occupying the top floor. The overall material palette, colors and fixtures were inspired by the playful and lived-in character of the existing townhouse, with confidently modern and minimal architectural elements such as a new stair slat wall or a bold, multi-functional new kitchen and custom cabinetry volume creating a complex interplay between architecture, furniture, light and context.
