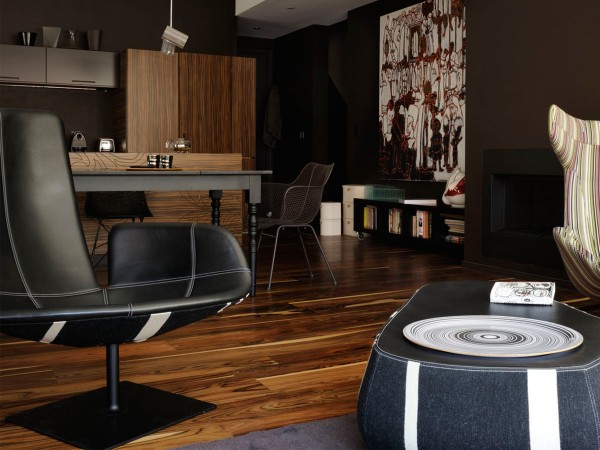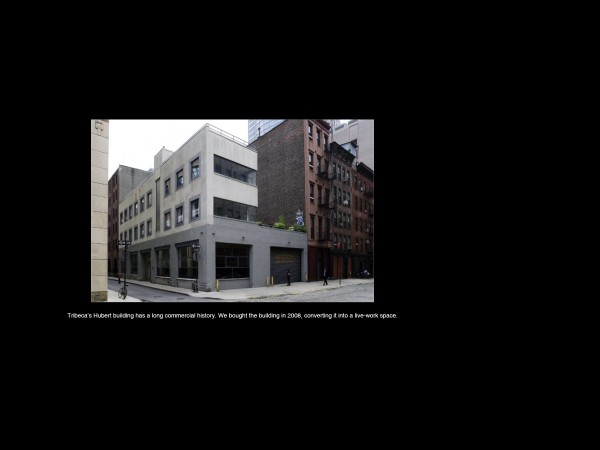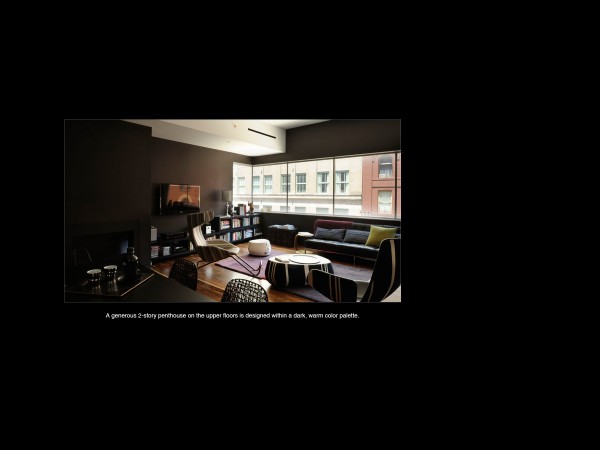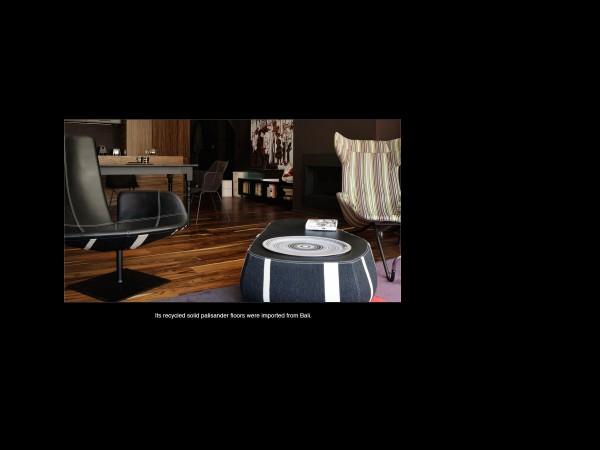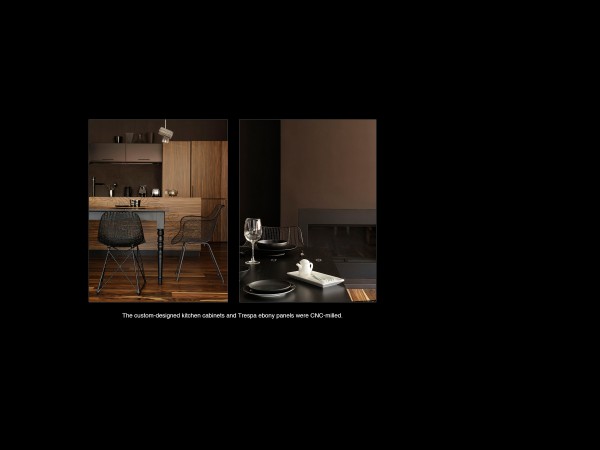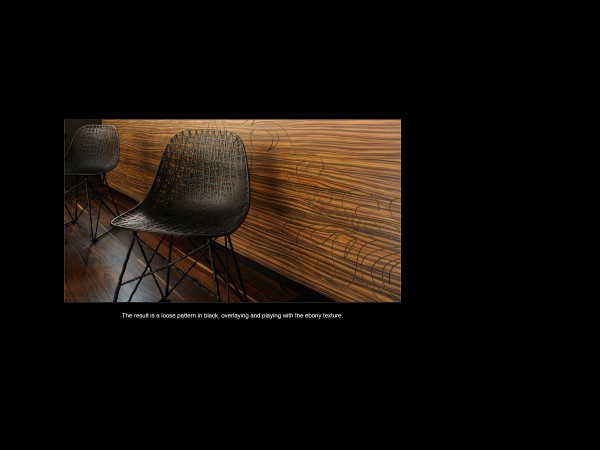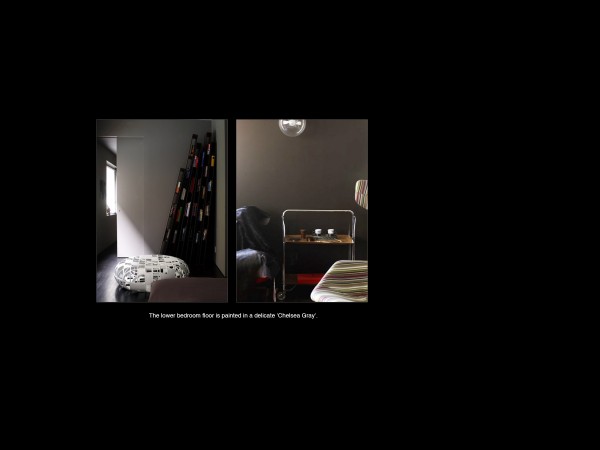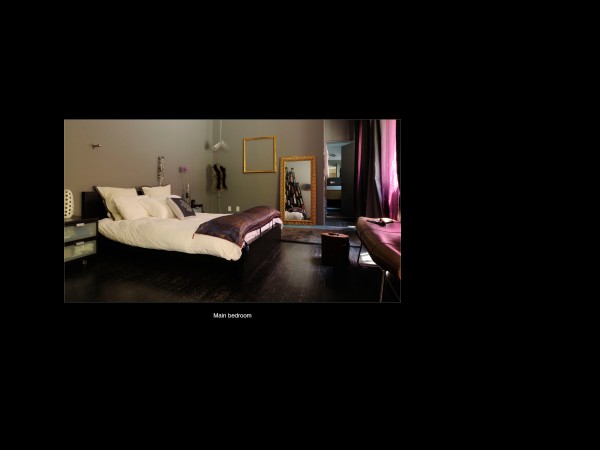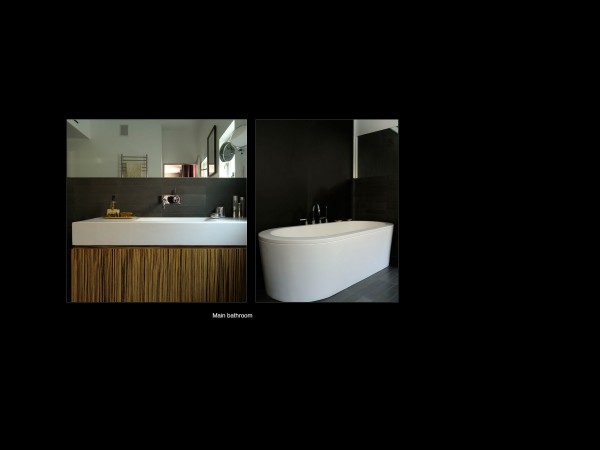The Hubert building located in New York City’s TriBeCa has a long history in NYC’s commercial business. Originally a one-story building for an airplane part company named Goldwings, it got extended in the late eighties with an additional two stories and housed a telephone booth company until 2008.
When we bought the building in 2008, it was converted into a live-work space with a generous two-story penthouse on top. The walls of the upper floor were kept in a dark, warm color where the lower bedroom floor was painted in a delicate ‘chelsea gray’. The recycled solid palisander floors were imported from Bali. We custom designed the kitchen cabinets and had the Trespa ebony panels CNC-milled. The result is a loose pattern in black which overlays and plays with the ebony textured surface. All lighting, tv, sound systems and AC flow bars are integrated into the wall and ceiling surfaces and are distributed throughout the floors. Generous terraces fold -around the living spaces and allow for river views.
