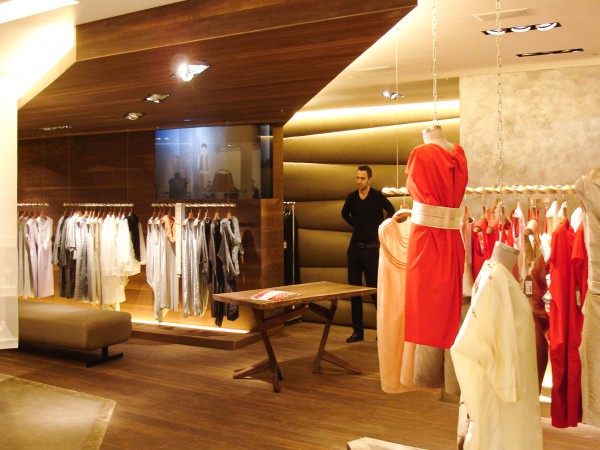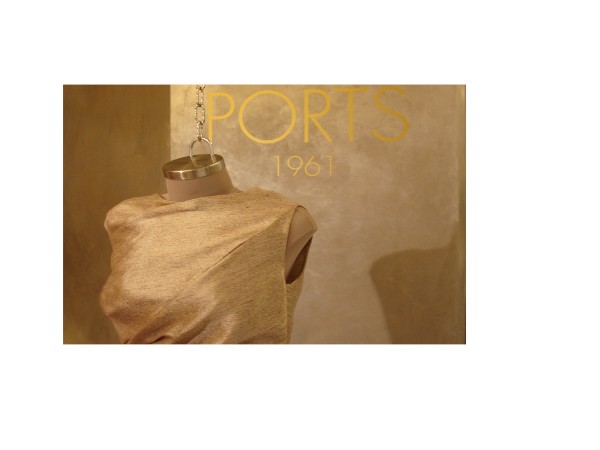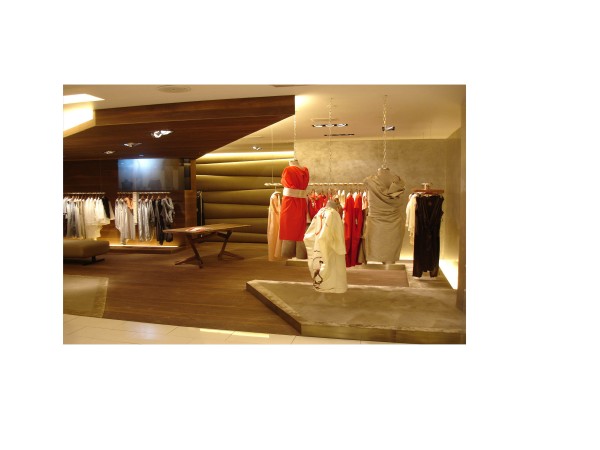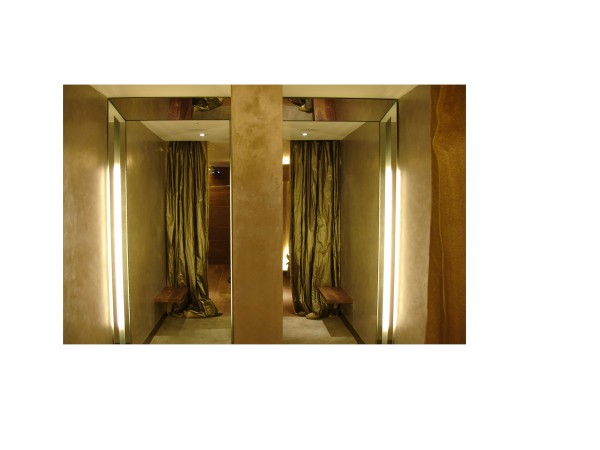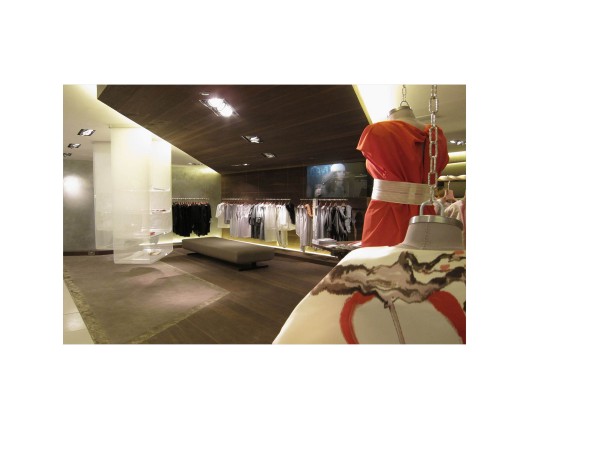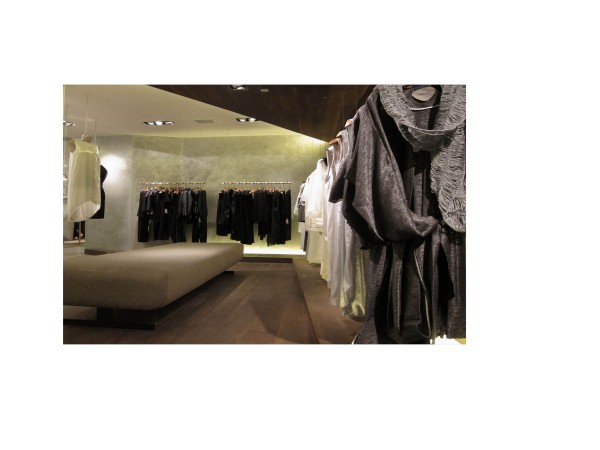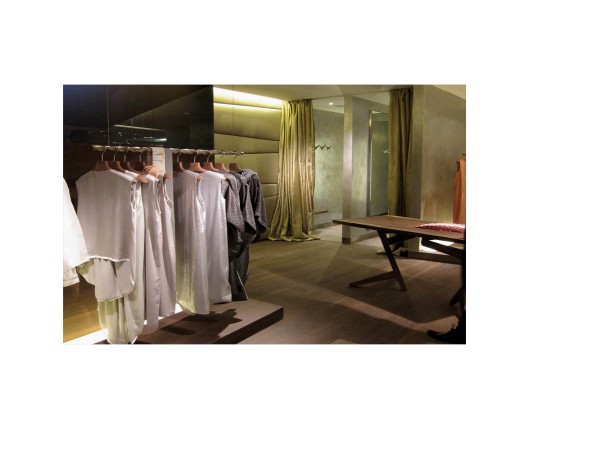The new Ports1961 store is located within the Harvey Nichols department store in London’s Knights Bridge District. The design picks up on the brand’s signature use of materials in their retail outlets and uses them to affect the experience of the 75 m2 space. For example, the walnut plank flooring is developed into a continuous surface that wraps from floor to wall to ceiling, creating the feeling of a catwalk that draws the shopper in and a backdrop to the screen with the current fashion show projected on it.
A padded wall with a golden metallic fabric was developed as a shimmering backdrop to the wood surfaces. This wall slips into the custom made fitting rooms where we find a mirror framed with back lighting and a pivot mirror for the full “fitting experience”. The customer is, as it were, framed as an art work. Lighting is used to enhance the space’s geometry with a light cove concealed above the wood ceiling that creates a contrasting glow on the adjacent ceilings and Venetian plaster wall surfaces.
We chose a dramatic chandelier by Barlas Baylar and developed a complementary set of suspended mannequins which slowly rotate as visitors walk by, gently displaying the fashion piece they are carrying at every angle.
