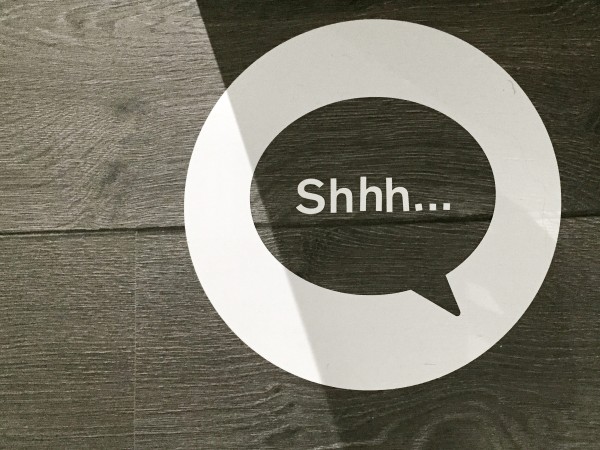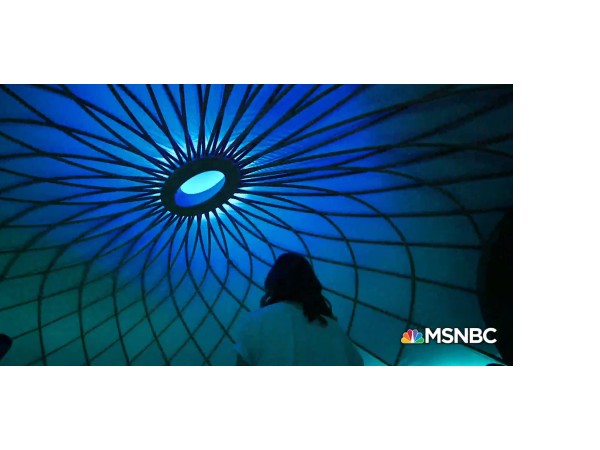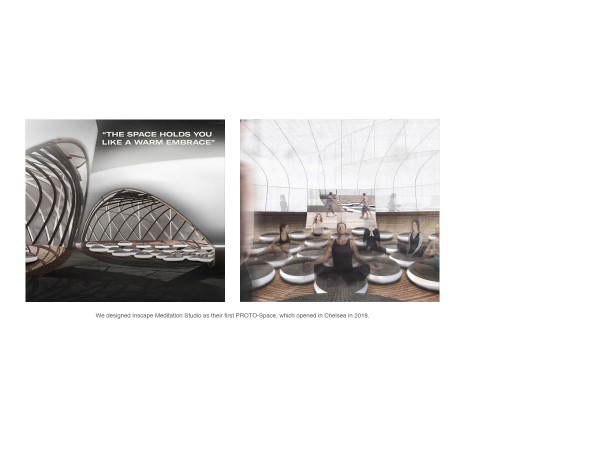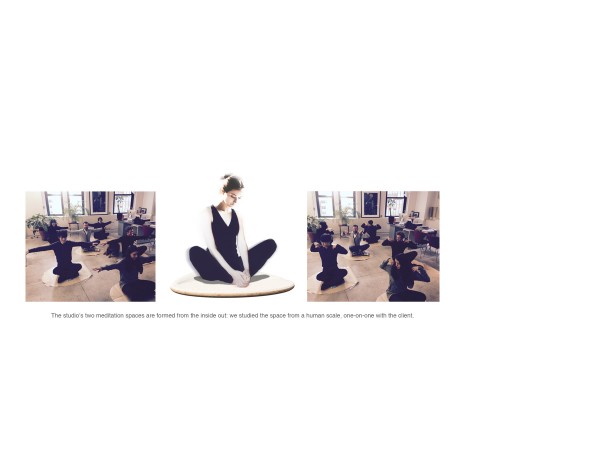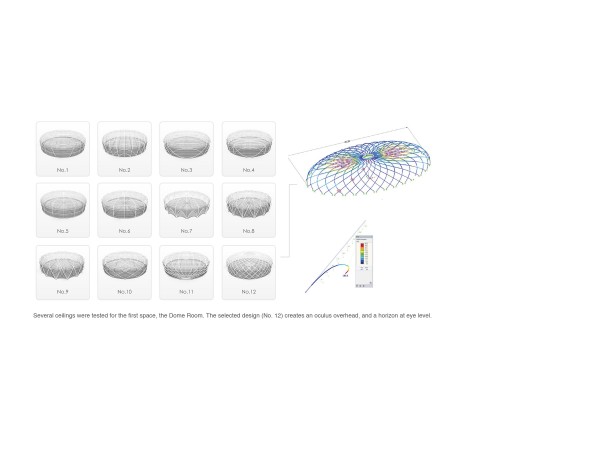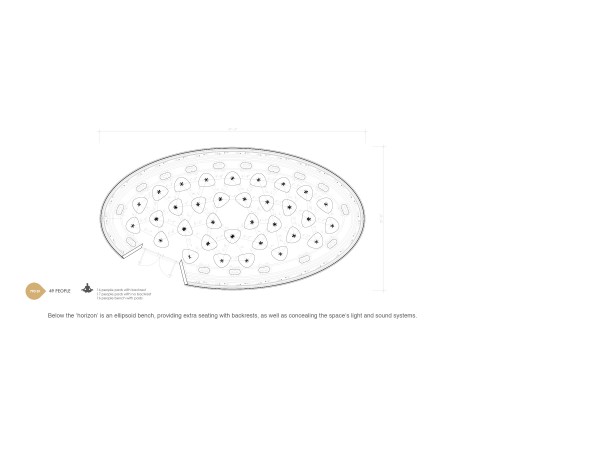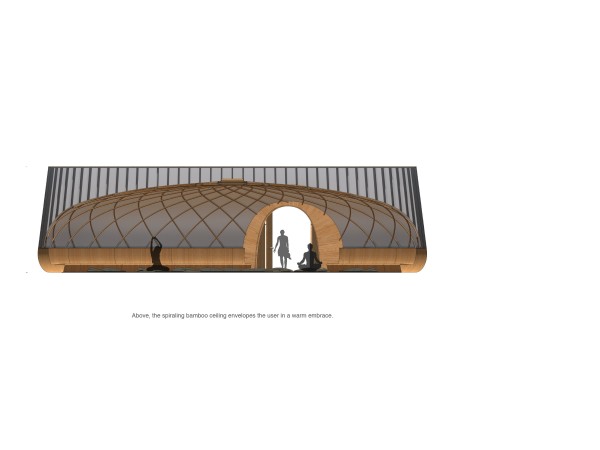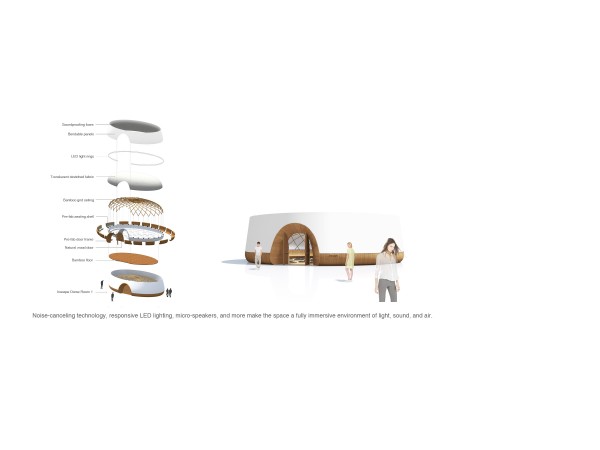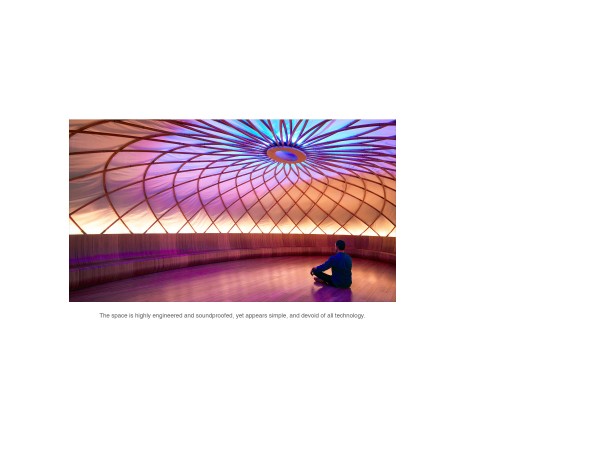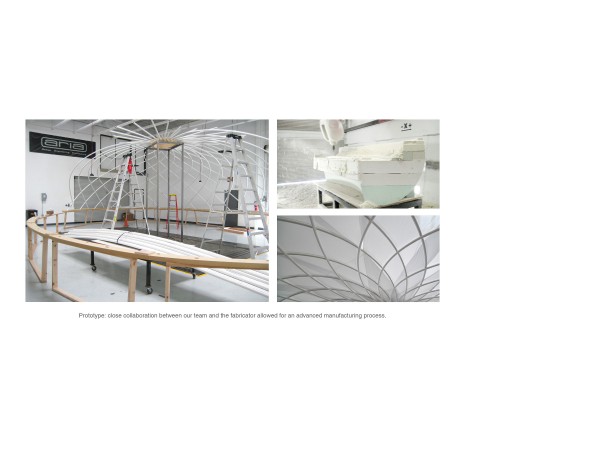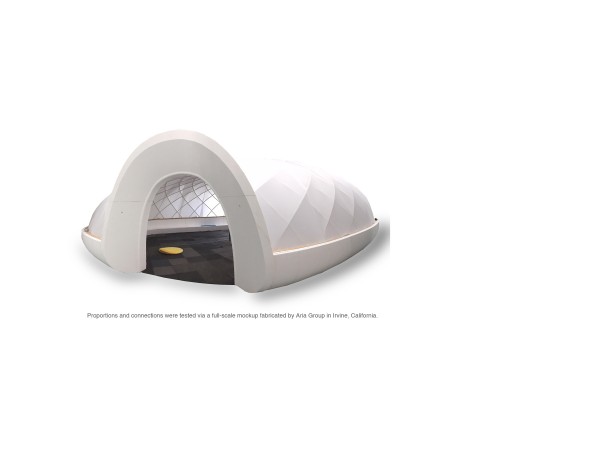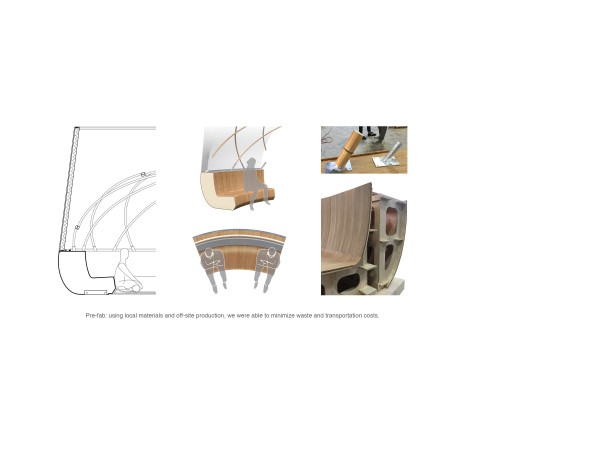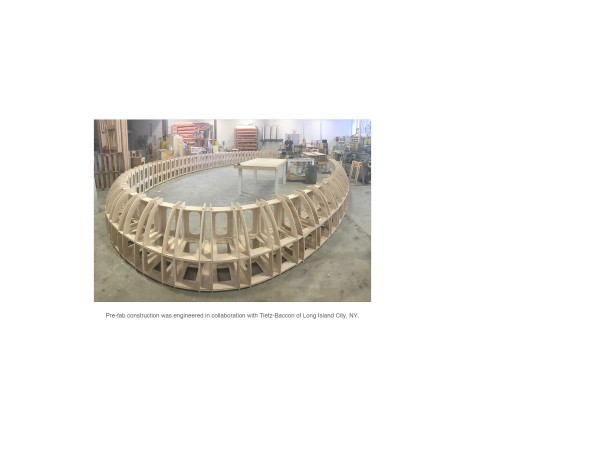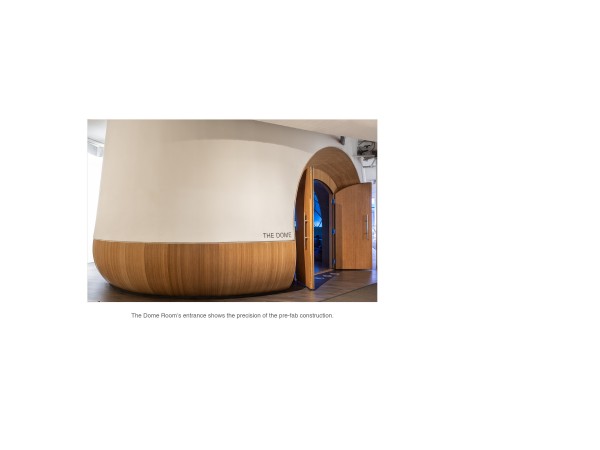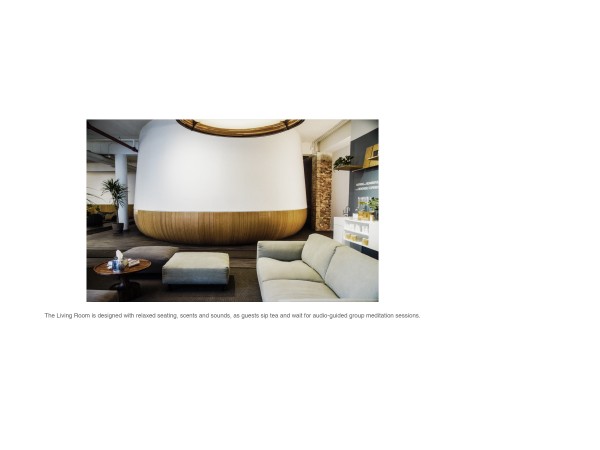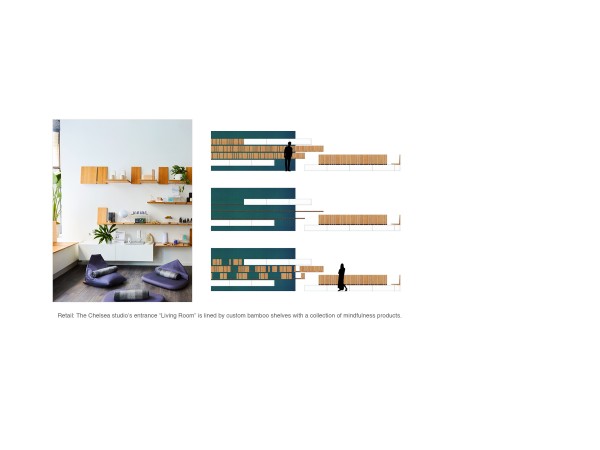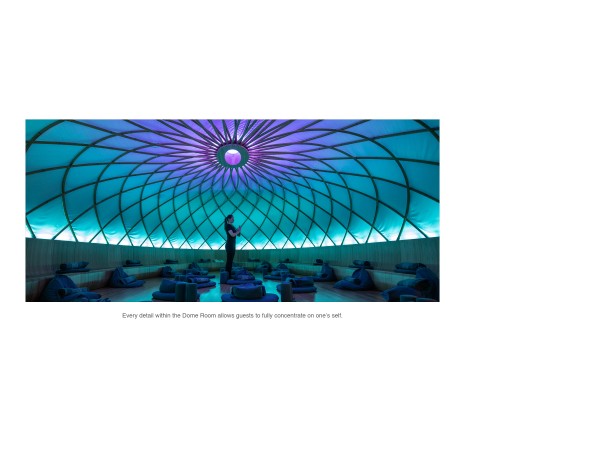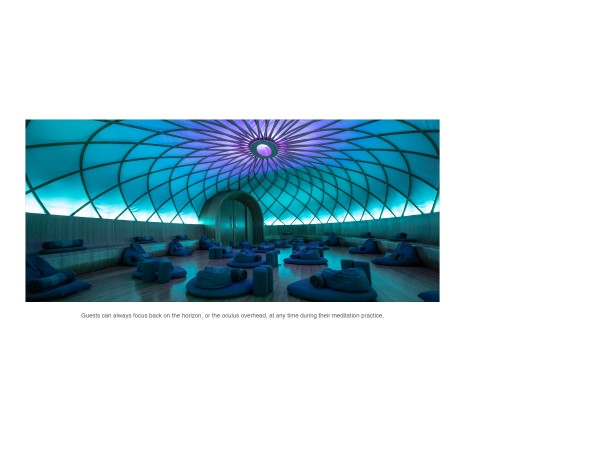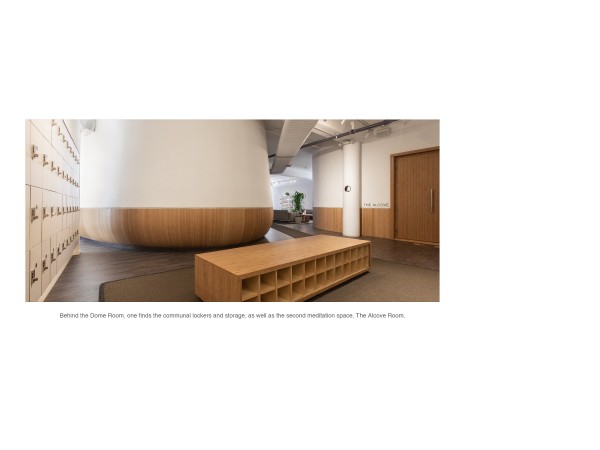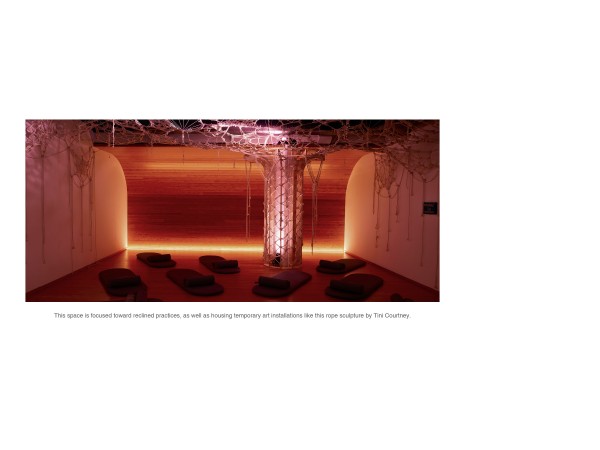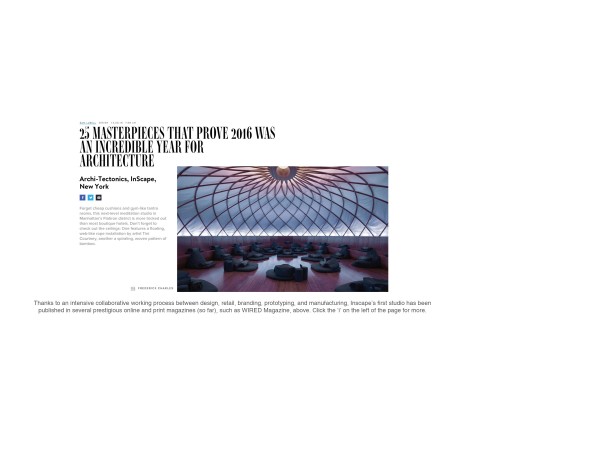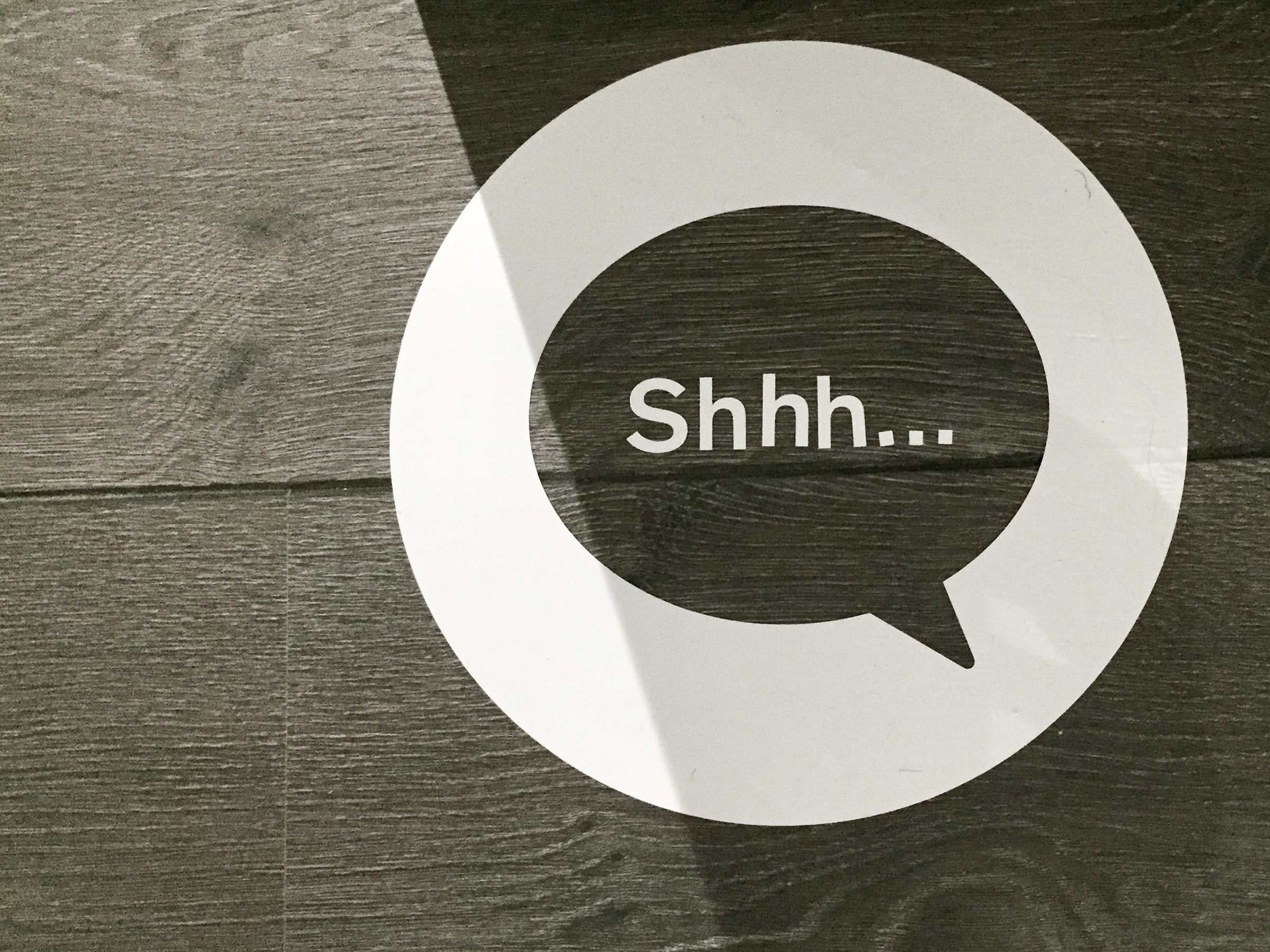A pre-fabricated system for immersive meditation environments.
Scroll all the way below the credits to view a selection of publications on this work!
CHALLENGE
Inscape a new start-up in meditation, tasked us with developing a concept space that would offer an immersive meditation environment and allow the brand to easily scale to new locations. The first PROTOspace in Chelsea occupies a large 6000sf ground floor, which also holds a retail area, we designed a pre-fabricated bamboo system for that, that can move up and down as needed, and also functions as an acoustic panel. The 4000 sf lower level was designed as the offices for the start-up.
INNOVATION
Working closely with the client and experts on the psychology of meditation, we designed meditation domes that actively encourage a deep state of meditation through controlled sensory experiences. The Dome, which looks like a simple natural space devoid of all technology, is actually a highly engineered space with an immersive light- and sound environment. The space is complemented by 2 LED rings that adjusts light intensity and color depending on the meditation chosen, and a grid of tiny invisible speakers create a perfectly even sound space. Custom designed seating pads by Ligne Roset support the guests in all poses, helping them to balance and focus. This holistic enclosure helps to transform one’s mood and state of being.
PROTOTYPING - The Dome was developed parametrically, its 3D files were sent straight to the prototyping and prefab companies. Instrumental in the client’s decision making was the 1:1 prototype that Aria, an LA car-design company fabricated, a 1:1 robotically cnc-ed prototype. This helped develop the prefab logic for the final Dome, configured from a bamboo base and floor, an ellipsoid bamboo spiraling gridshell covered by a white sail, and exterior walls. Extensive testing of materials for Dome construction, seating comfort and seating spacing in the meditation room, helped create an easy installation and ultimately effortless atmosphere.
IMPACT
The prefabricated Dome is a fully immersive environment of light, sound, and air, guiding the visitor through a curated meditation experience. The space is highly engineered, yet appears simple and devoid of all technology. Its ellipsoid bench conceals a grid of micro-speakers, while carefully-orchestrated LED lighting and aromatherapy create the ideal environment for a meditative experience. 1:1 prototyping, local manufacturing, and the use of renewable materials throughout promote personal and environmental well-being: resulting in a wellness-driven meditation brand that can be distributed internationally.
