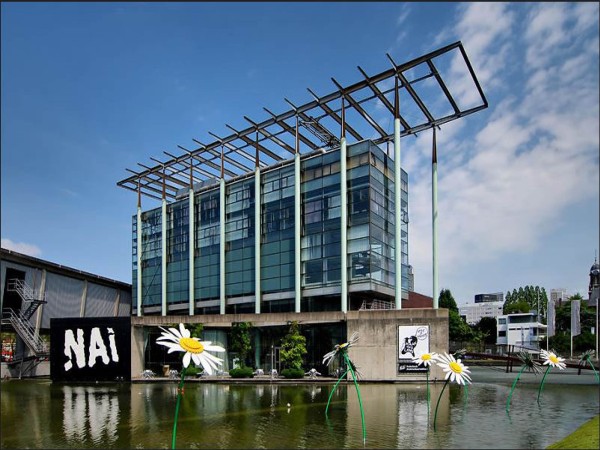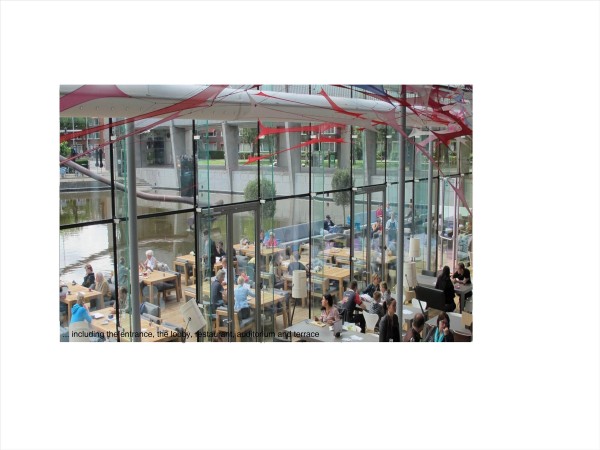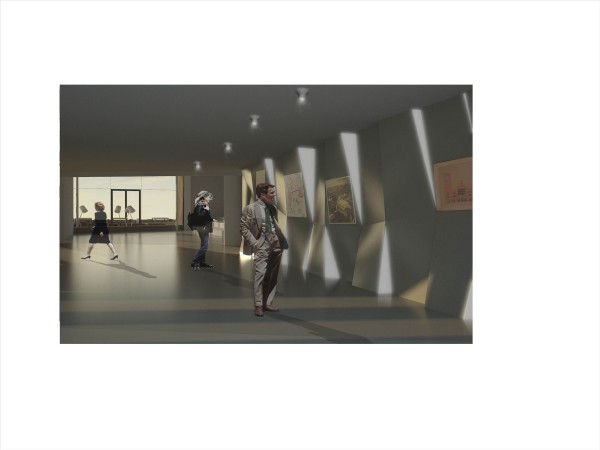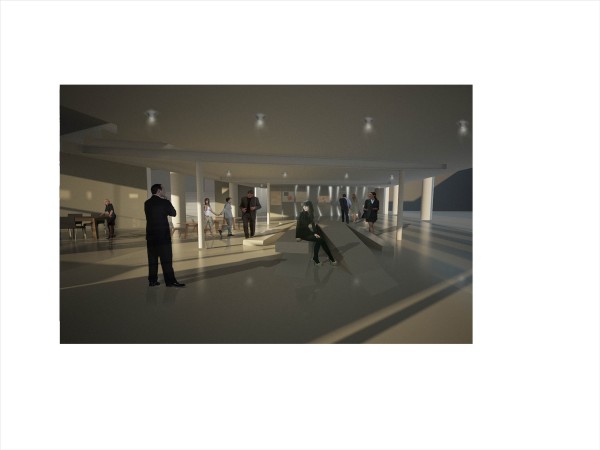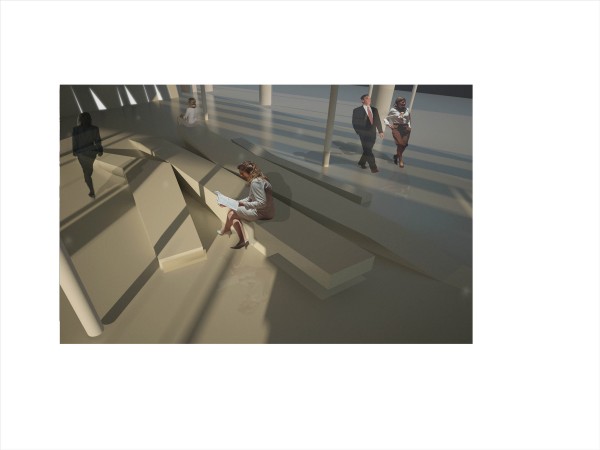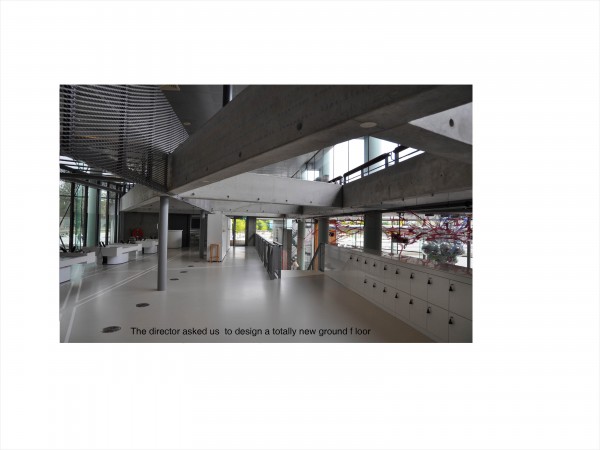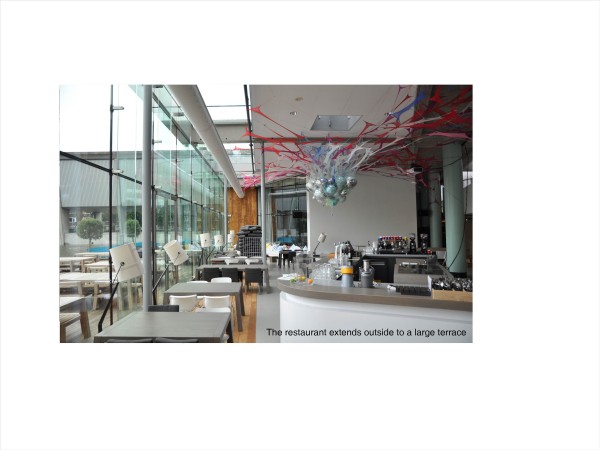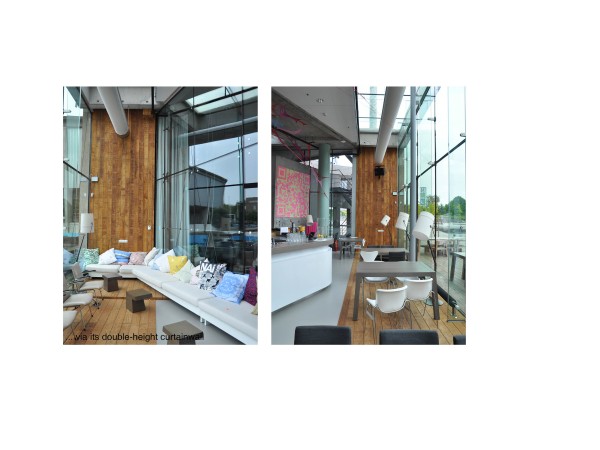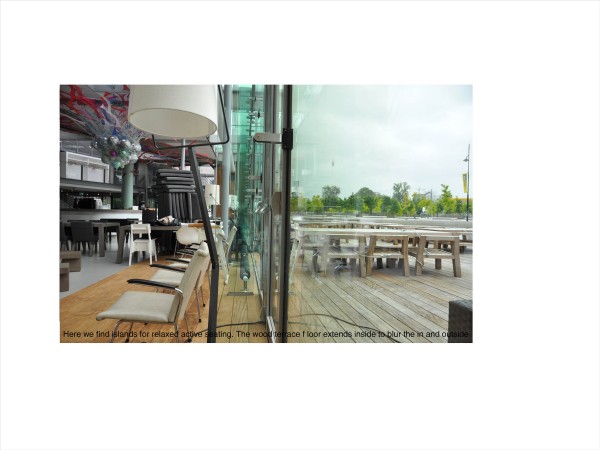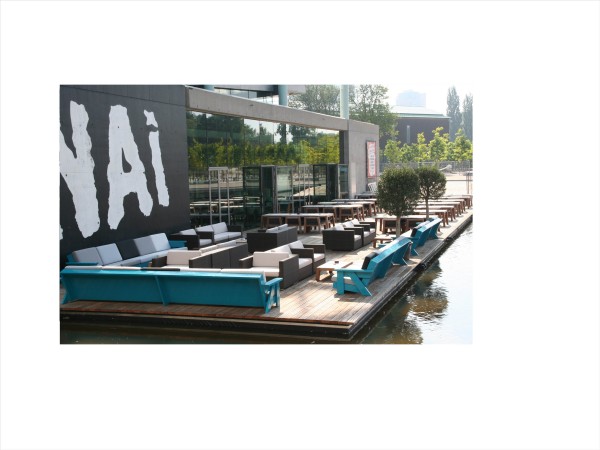The Netherlands Architectural Institute [NAI] in Rotterdam went through a major renovation, its director transformed it from a knowledge institute into a museum. The concept was based on being more hospitable, inspiring, optimistic and provide an open museum space for the city. Important was to make the restaurant independent from the museum itself and open to the public at all times. Our design concept creates an open lay-out where zones are created through color and texture definition. The space is defined by areas of “pantone shades of gray”, defining the exhibition space, the auditorium, the lobby, the book store, and the restaurant. A collaboration with contemporary furniture designers further defined the spatial qualities and added a softness; furniture by Piet Boon, Moooi and Moroso and carpets by Nani Maquina complete the space that continues through a glass curtain wall on the large exterior terrace overlooking the pond. A large sculpture by Madeleine Berkhemer is supended in the double height space and softly lights the bar area of the restaurant.
