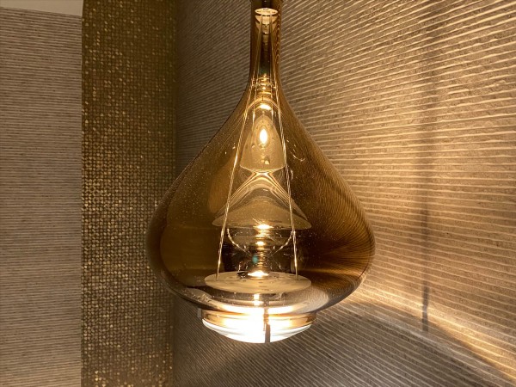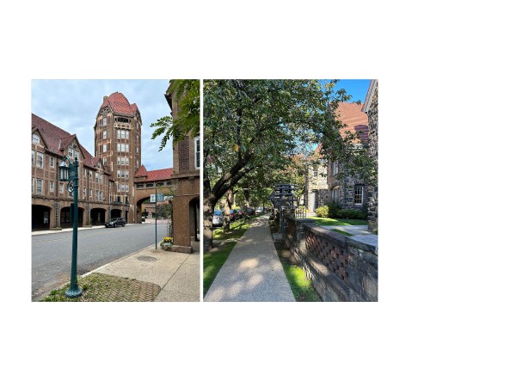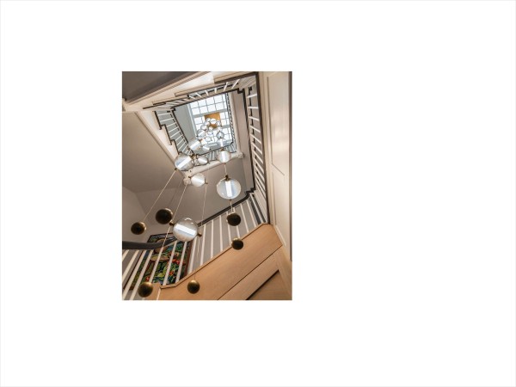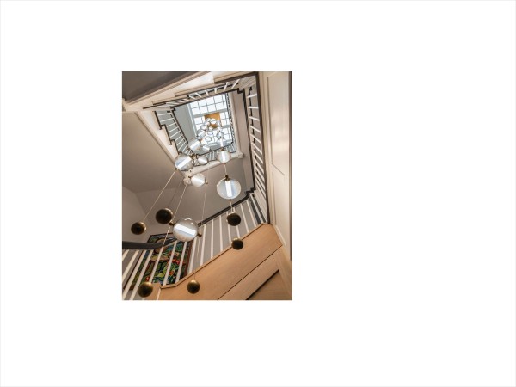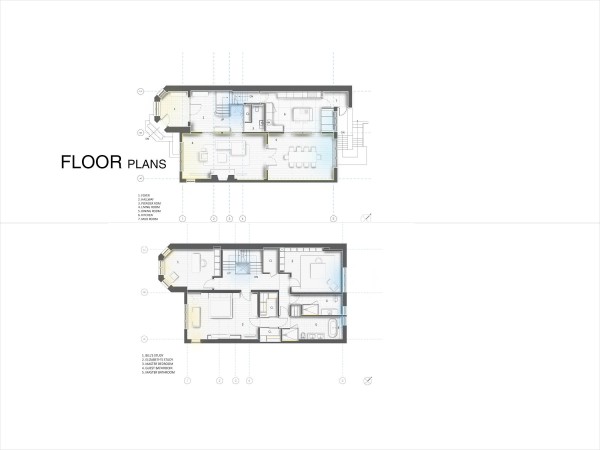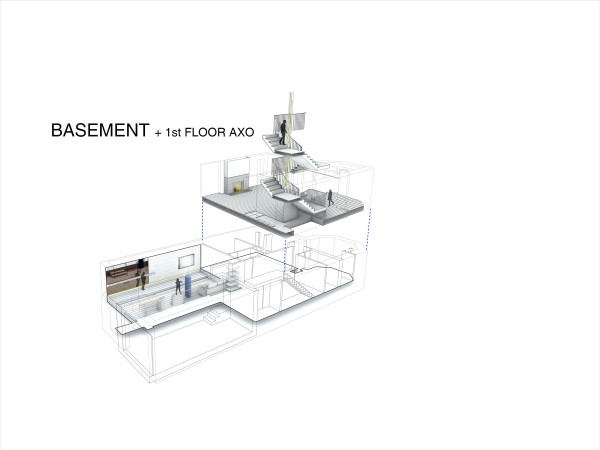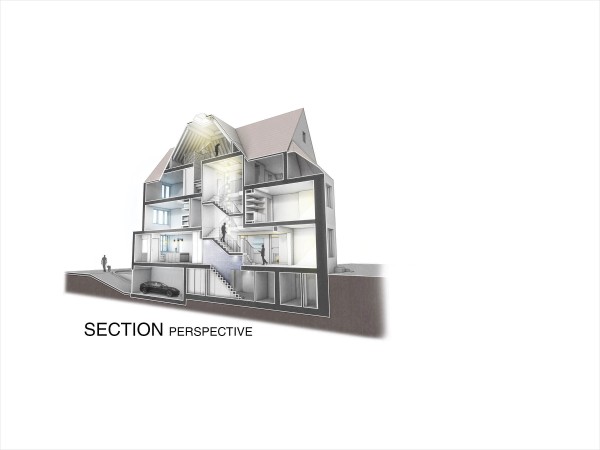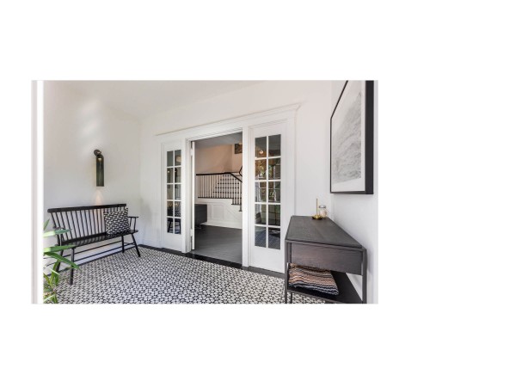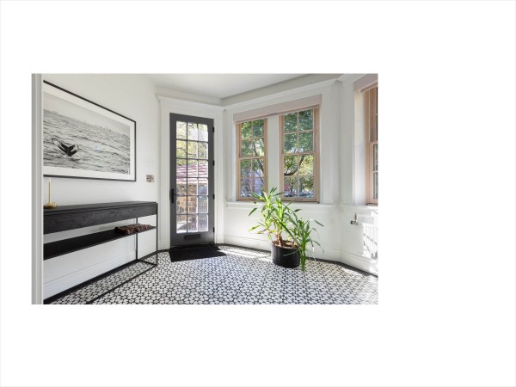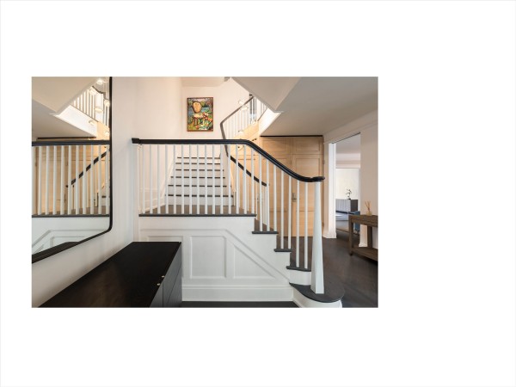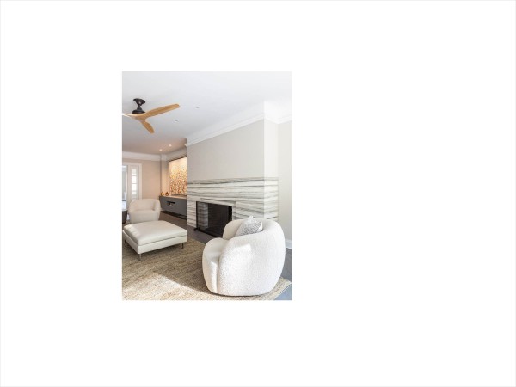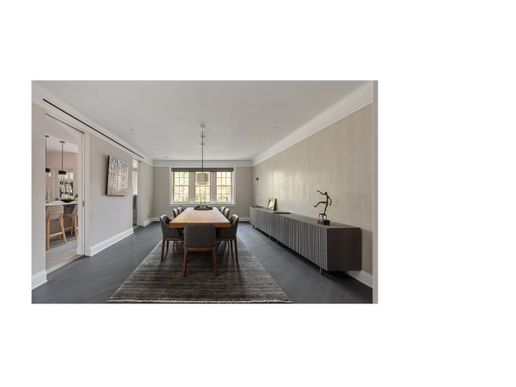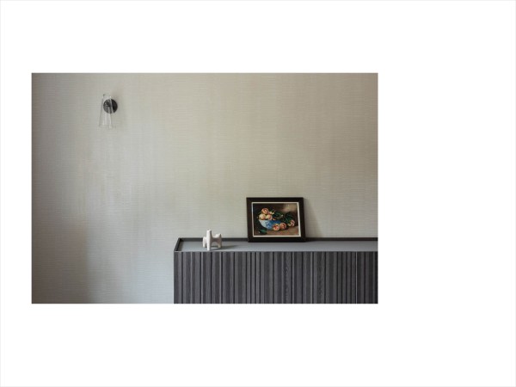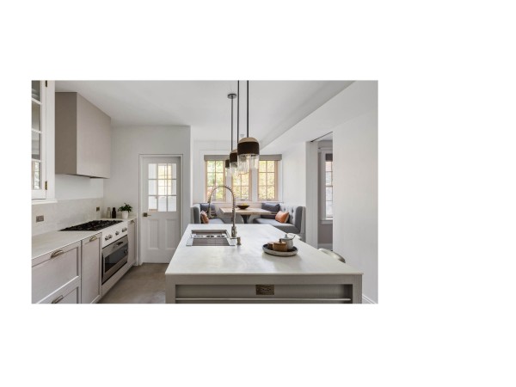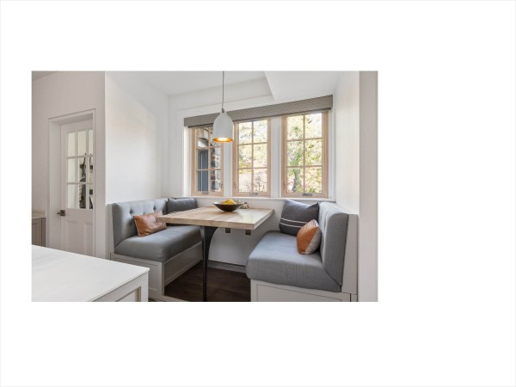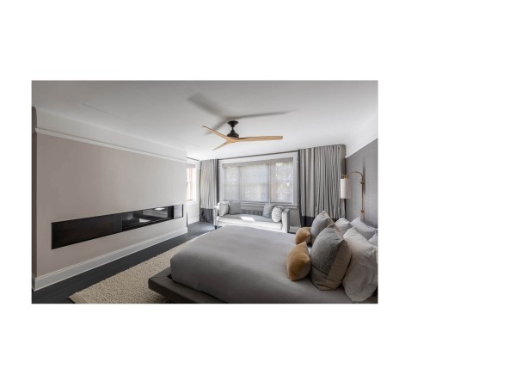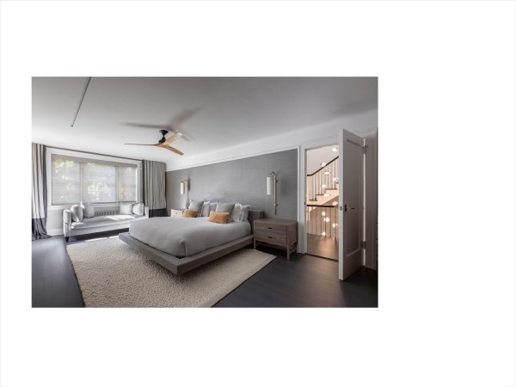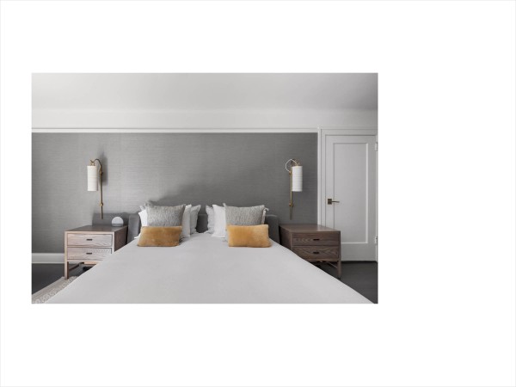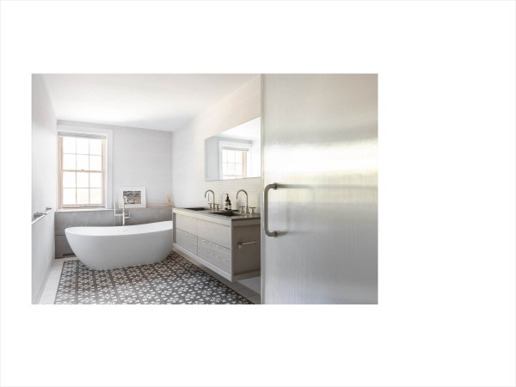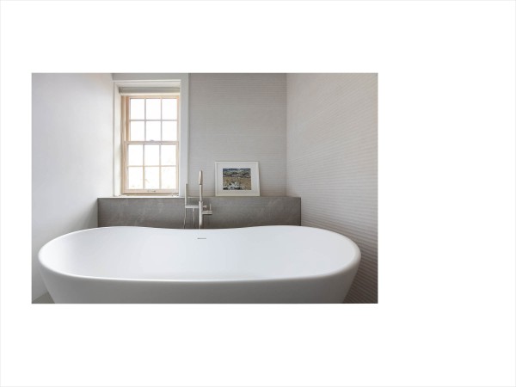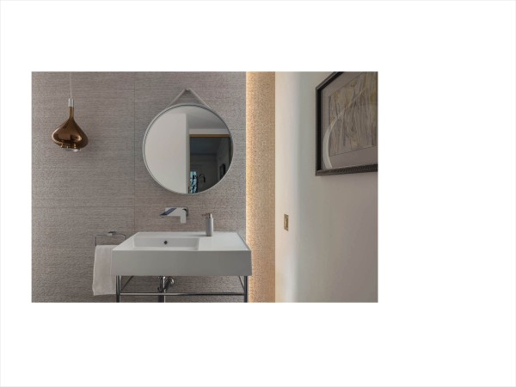Landmark: The NY landmark area Forest Hills was originally designed as a collaboration between Grosvenor Atterbury and Frederick Law Olmsted, Jr. [1912-13], and is located just nine miles from Manhattan. Forest Hills Gardens is one of the nation's first planned garden suburbs, it was designed to include a mix of housing types for people of different incomes in this luscious green masterplan.
Our clients bought this Tudor style home for their combined 2 families. We opened up the floor plan and the design concept aimed to complement its mostly untouched history, this was also done vertically; the formerly enclosed staircase was opened up and transformed into a 4 story open space lit by a chandelier and a skylight above connecting all floors in one grand sweep. In the hallway a custom designed wood panel wall hides a generous ward robe and powder room clad in stone and gold mosaic lit by recessed lighting. In that same move the living was made more intimate while the kitchen was connected to the dining via two arch ways. The kitchen has a large central island, and the cabinets are a combination of restored traditional wood and glass cabinets and a modern light gray wood cabinets. A breakfast nook is created at the window with gray linen seats. The basement floor was lowered to get a comfortable height for a spectacular gym and cosy family room. All spaces flow easily and elegantly from one to the other.
The house was updated to the current code with new double-glazed wood and aluminum windows, efficient new steam radiators, and an energy-efficient central air system.
