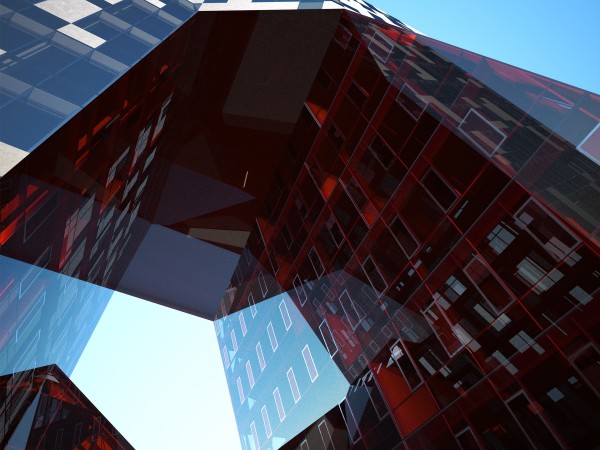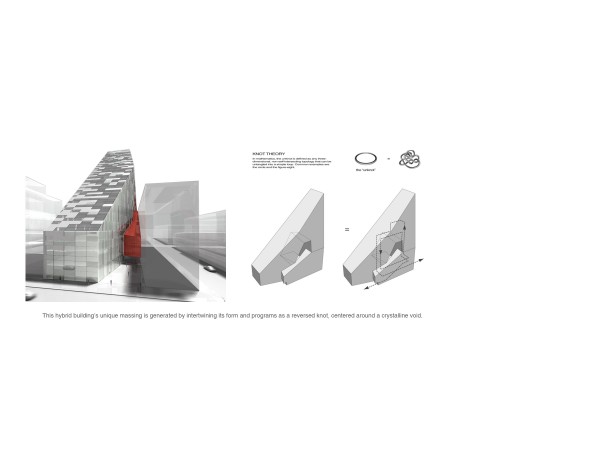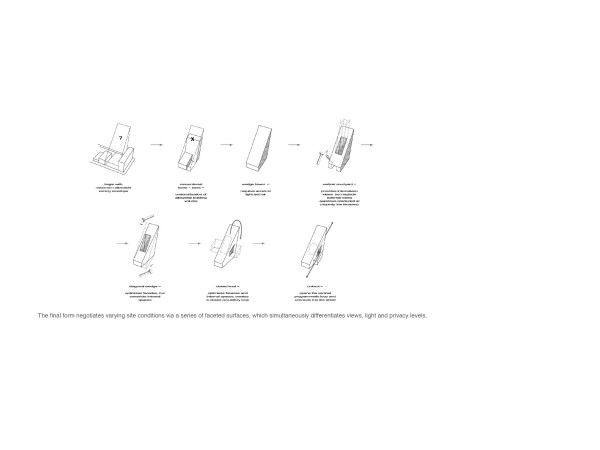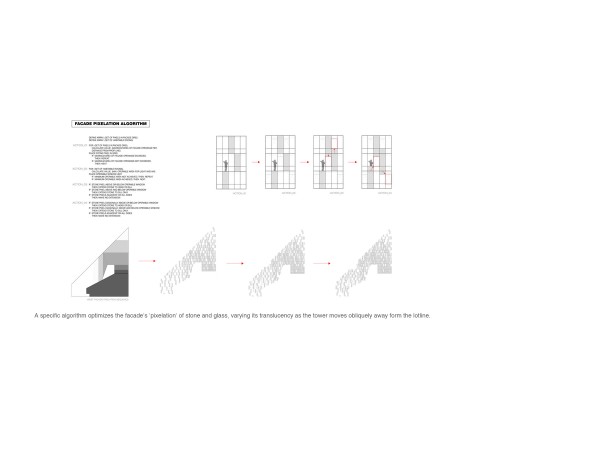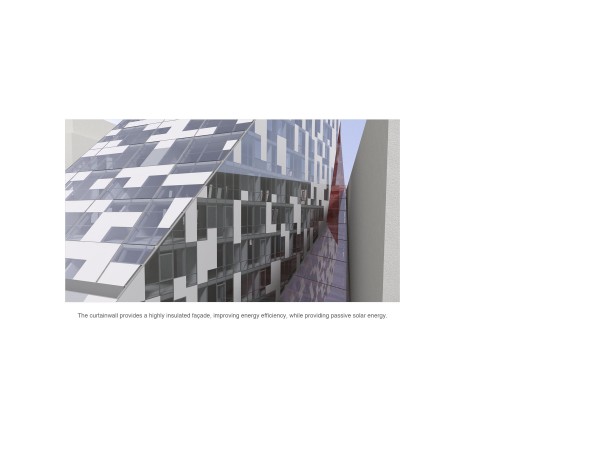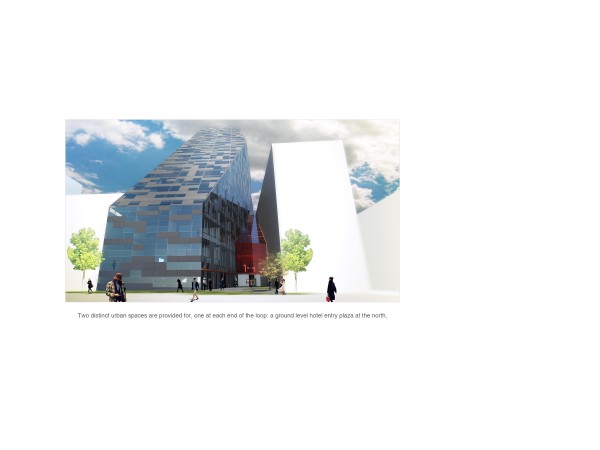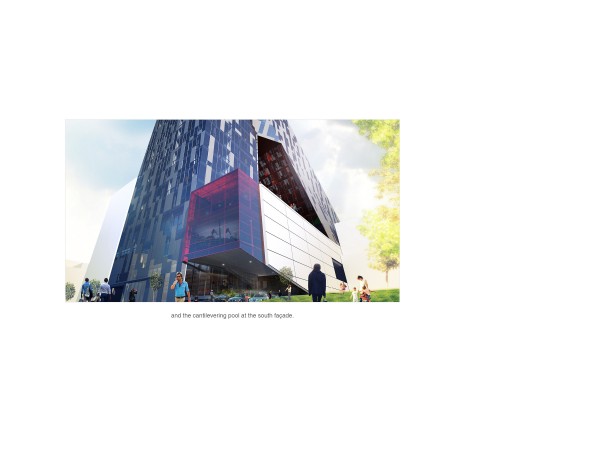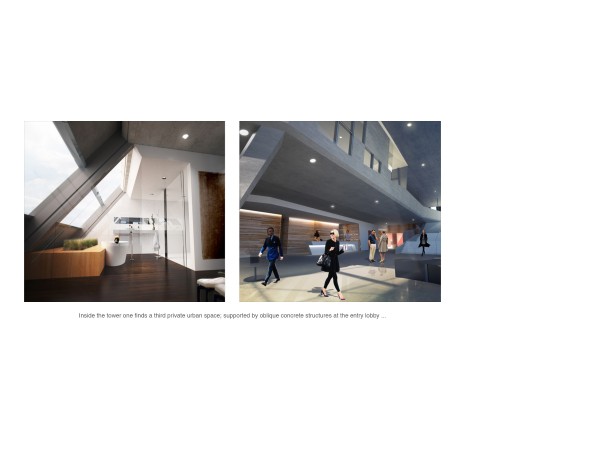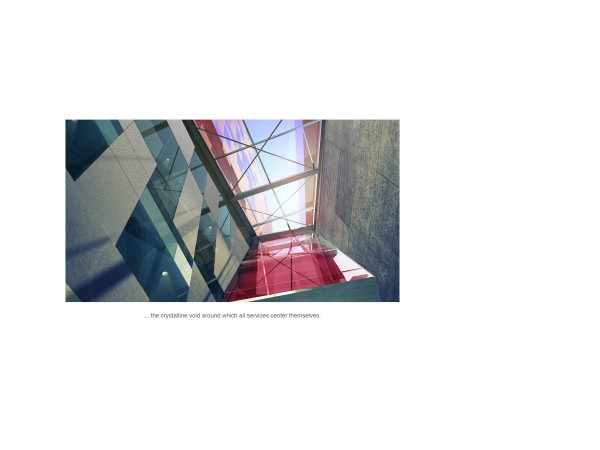This new 35,000 m2 hybrid building introduces luxury living and services for both the hotel and the condominium programs. The tower is sited prominently at Plesmanlaan, at the edge of the historic center of Leiden. The unique form of the Unknot Tower is generated by intertwining the tower’s form and programs as a knot. A crystalline center void is introduced, around which all public spaces are organized. These hotel amenities such as lobby, champagne bar, conference center, spa, restaurant and pool are thus fluidly connected and allow both hotel guests and residents access. The hotel, retail, and residential condos are thus sharing programmatic overlaps, generous services, lifestyle amenities and open outdoor spaces.
Scroll down below the credits, to view a selection of publications on this work.
